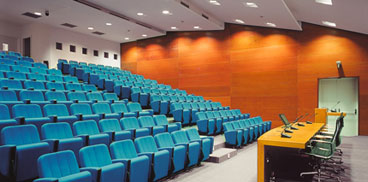Auditorium - Pula

This is the largest meeting facility in the main campus. It occupies a two-level area at one end of building 2 and seats 140.
Seating is in the theatre layout, with 140 fixed plush armchairs equipped with foldaway desk top and arranged in stepped rows. The speakers’ table can seat up to 8 persons and is provided with 4 fixed and 3 cordless microphones. At one end of the table is a speaker's lectern with fixed microphone. The wall behind the table is equipped for projections. A control room controls sound, video and lighting.
Equipment and services included in rental
- HVAC system
- room darkening shades
- 1 speakers’ desk with plush chairs, one lectern, and 140 plush armchairs with foldaway desk top
- sound system with desk and cordless microphones
- ceiling-mounted video-projector
- projection screen
- overhead projector
- technical assistance
Equipment and services available on request
- 1 notebook computer
- Internet connection (one connection)
- wireless Internet connection
- lapel microphone
- 1 lapel microphone
- simultaneous translation system (receivers with headphones and batteries and 4 booths)
- flip chart board and markers
- other audiovisual equipment
- 21 modular self-standing double-sided metallic display panels (l. 1,51 x h. 1,97)
- secretary’s desk
Related documents
Floor plan with furniture [file.pdf]
Seating is in the theatre layout, with 140 fixed plush armchairs equipped with foldaway desk top and arranged in stepped rows. The speakers’ table can seat up to 8 persons and is provided with 4 fixed and 3 cordless microphones. At one end of the table is a speaker's lectern with fixed microphone. The wall behind the table is equipped for projections. A control room controls sound, video and lighting.
Equipment and services included in rental
- HVAC system
- room darkening shades
- 1 speakers’ desk with plush chairs, one lectern, and 140 plush armchairs with foldaway desk top
- sound system with desk and cordless microphones
- ceiling-mounted video-projector
- projection screen
- overhead projector
- technical assistance
Equipment and services available on request
- 1 notebook computer
- Internet connection (one connection)
- wireless Internet connection
- lapel microphone
- 1 lapel microphone
- simultaneous translation system (receivers with headphones and batteries and 4 booths)
- flip chart board and markers
- other audiovisual equipment
- 21 modular self-standing double-sided metallic display panels (l. 1,51 x h. 1,97)
- secretary’s desk
Related documents
Floor plan with furniture [file.pdf]
Photo gallery















