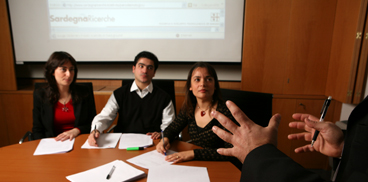View rooms

This section provides detailed information on the conference halls, meeting rooms and exhibition spaces available at the Technology Park of Sardinia. Each room is described in a fact sheet explaining its characteristics and technical equipment and is accompanied by a photo gallery and floorplan.
 Auditorium - Pula
Auditorium - Pula
This is the largest meeting facility in the main campus. It occupies a two-level area at one end of building 2 and seats 140.
 Communication room
Communication room
Accessed from the entrance hall of building 2 at the Pula Centre it has a floor area of 70 sqm and can accommodate up to 20 people, with horseshoe layout.
 Conference room
Conference room
This room, with a floor area of about 70 sqm, is located to the side of the reception of building 2 of the main campus. It seats about 40, with theatre layout.
 Education & training room
Education & training room
This room is located in building 2 of the Pula campus, opposite the Library. It has a floor area of 50 sqm and can accommodate up to 20 people.
 Hall, foyer, squares and other office or exhibitions spaces - Pula
Hall, foyer, squares and other office or exhibitions spaces - Pula
For the organisation of small shows or exhibitions, the Pula centre makes available extensive space near the hall and Auditorium of the services centre. The outdoor terraces and common-use rooms may also be used for the same purposes.
 Workshop area
Workshop area
Accessed from the hall of building 2 in the main campus, this area has a floor area of 200 sqm and is used for exhibitions and buffet meals.








