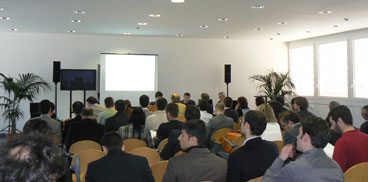Workshop area

Accessed from the hall of building 2 in the main campus, this area has a floor area of 200 sqm and is used for exhibitions and buffet meals.
It is mainly used for exhibitions and buffet meals. On request, it can be set up in a classroom configuration.
Equipment and services included in rental
- HVAC system
- room darkening shades.
Equipment and services available on request
- 20 desks with 40 chairs, 1 speakers’ table and chairs
- 21 modular self-standing double-sided metallic display panels (l. 1,51 x h. 1,97)
- 1 notebook computer
- Internet connection (one connection)
- wireless Internet connection
- video-projector
- projection screen
- overhead projector
- flip chart board and markers
- secretary’s desk
- technical assistance.
Related documents
Floor plan without furniture [file.pdf]
It is mainly used for exhibitions and buffet meals. On request, it can be set up in a classroom configuration.
Equipment and services included in rental
- HVAC system
- room darkening shades.
Equipment and services available on request
- 20 desks with 40 chairs, 1 speakers’ table and chairs
- 21 modular self-standing double-sided metallic display panels (l. 1,51 x h. 1,97)
- 1 notebook computer
- Internet connection (one connection)
- wireless Internet connection
- video-projector
- projection screen
- overhead projector
- flip chart board and markers
- secretary’s desk
- technical assistance.
Related documents
Floor plan without furniture [file.pdf]








